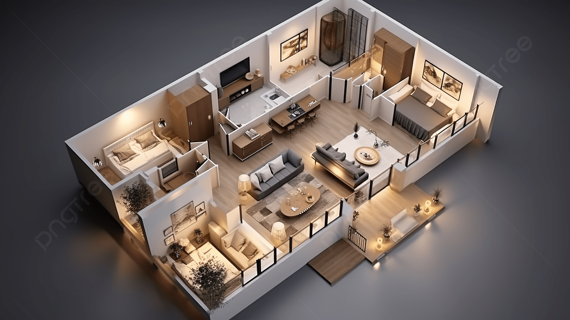
When a 3D floor plan rendering is done, it enhance the overall appearance of the entire property. These visuals are really impressive to clients and make the space more attractive to them. They don’t just enhance the design but also help boost sales. Even though you understand how important floor rendering is in building a home. These renderings actually lay a strong foundation. They have helped manage the space efficiently for many years. However, the process can feel overwhelming for many homeowners, but mistakes during rendering can make it costly. But don’t worry, we’re here with this guide.
In this guide, you just need to dive deep to learn what mistakes people make when getting their floor rendering done. By avoiding those mistakes, you can make your project worthwhile. To make your project worthwhile, just follow the guidelines given below.
How to keep your floor plan render error-free?
Do you want to know the common 3D floor plan errors? So you are in the right place. Let's discuss the mistakes in detail:
1. Poor Lighting and Shadows
Poor lighting choices can seriously give negative impact to your 3D floor plan rendering. If the lighting is too harsh or uneven, it can create unnatural shadows and highlights that make the space look unreal.
Using too much artificial light during the daytime can clash with sunlight, making details hard to see. Similarly, not having enough light makes interiors feel dark and unappealing.
Pro Tips to avoid: You should use a balanced lighting setup to make natural shadows. Avoid too much light to keep the floor from looking flat or unnatural.
2. Skip the Planning Phase
Skipping the planning phase can cause major issues in your 3d Floor Plan Rendering. Imagine you design a space in the centre of the room without thinking about it. This confusion can confuse viewers, making the walkthrough feel random and overwhelming instead of smooth and understandable.
Proper planning ensures a natural flow from one area to another, so clients don’t get lost or frustrated. This thing makes your walkthrough engaging, guiding the viewer clearly through every important space. Without this careful planning, the whole rendering loses its impact and may fail to communicate your design effectively.
Pro tip to avoid: Start with simple 2D sketches or layouts before jumping into 3D modelling. This helps you focus on accurate dimensions, room placement, and furniture arrangement.
3. Overloading with Details
If you overload your 3D floor plan with too many things, it can ruin your whole design. Having too many unnecessary items can mess up the look. That's why just keep a balance and add realistic details only.
Pro Tips to Avoid: Avoid unnecessary items and keep the design clean by highlighting the key elements.
4. Bad Camera Roll and Composition
Bad camera angles and poor composition can completely ruin 3D floor plan renders. If the camera isn’t positioned well or moves too fast, important details might get missed. These things make the walkthrough more confusing and less appealing.
Pro Tips to avoid: Position your camera at eye level, avoid fast and abrupt camera movements, and test multiple camera angles to get good results.
5. Skip client reviews
Ever wondered why some amazing 3D floor plans still fail to impress clients? One of the major reasons is skipping the client feedback.
If you ignore client feedback, you might miss the design elements that are special to the client’s preferences. This can lead to client dissatisfaction and later negative reviews. Ignoring their input may cost you trust and future business.
Pro Tips to Avoid: Keep open communication with the client and pay attention to their likes and dislikes so you can get detailed feedback
6. Using Low-Quality Textures
If you use low-quality textures, it makes your floor look blurry and unprofessional. Low resolution and blurry textures also damage client trust. If you want to fix this, you will need 3D floor plan visualization services, which you can get from SMA Archviz.
Pro Tips to Avoid: Use high-resolution textures to make your floor look professional. Also, balance texture sizes to maintain quality without slowing down your file or render times. This keeps your visuals sharp and efficient.
7. Inadequate Project Briefing
Inadequate project briefing causes serious problems for 3D floor plan rendering. Without clear and detailed information, misunderstandings happen, and client requirements aren’t fully met. This leads to multiple revisions and wasted time.
Pro Tips to Avoid: Gather detailed information from clients, ask about the client's preferences and keep open communication.
Final Thoughts
Avoiding mistakes in 3D floor plan rendering is key to getting professional results. This will help you impress clients and make the project successful. I hope after reading this, you won’t repeat these specific mistakes when rendering floor plans. For the best results, trust SMA Archviz, who will provide you with 3D floor plans exactly according to your needs.
Follow smaarchviz to stay updated on their latest posts!
0 comments
Be the first to comment!
This post is waiting for your feedback.
Share your thoughts and join the conversation.
